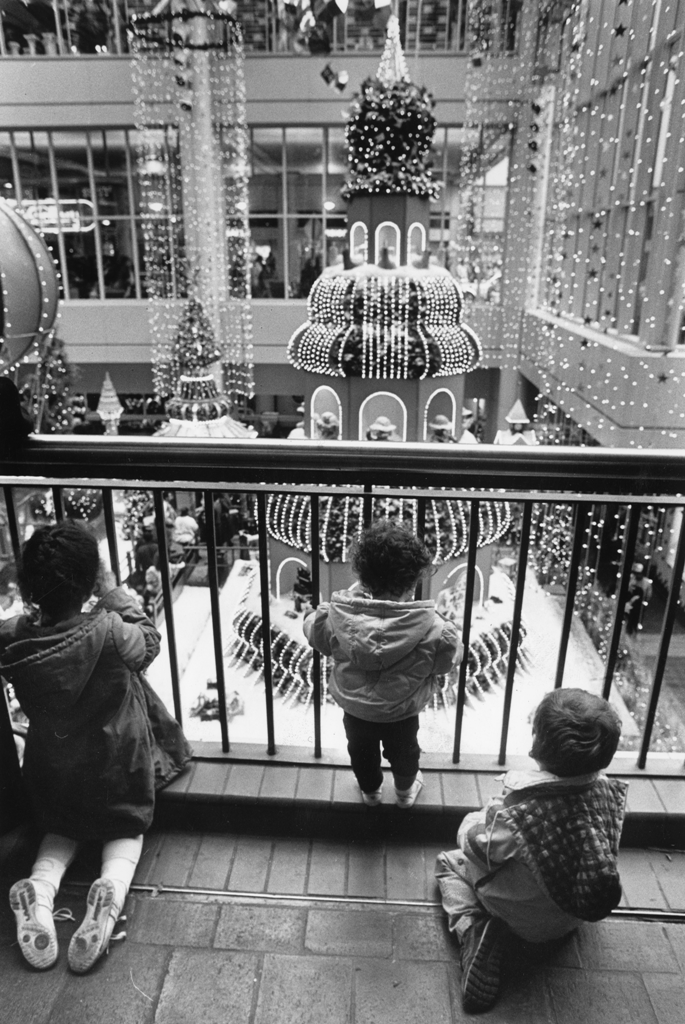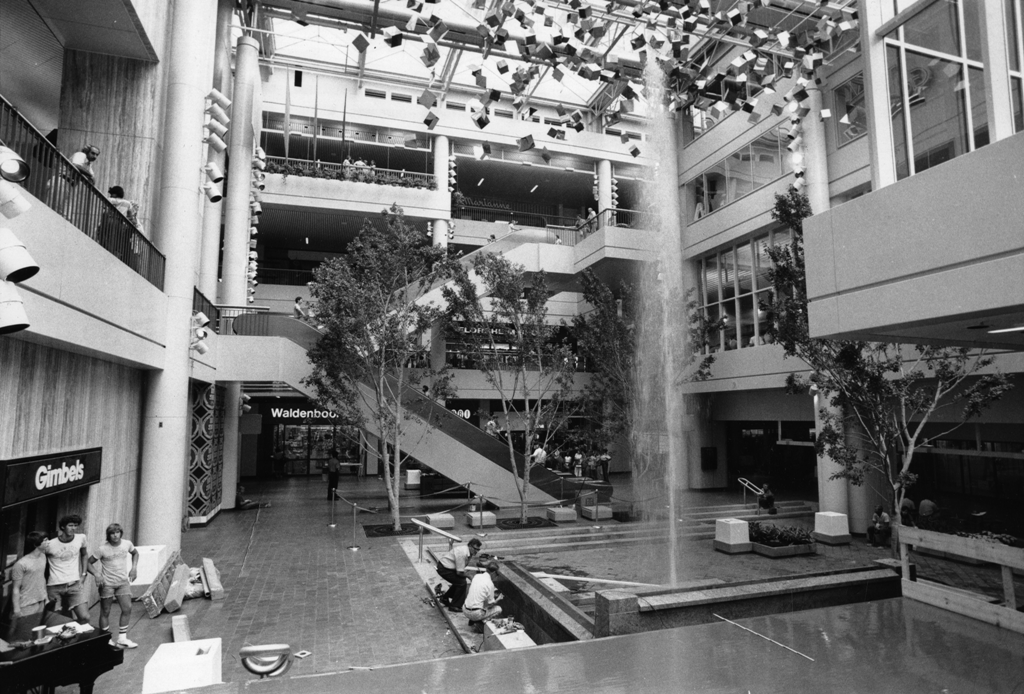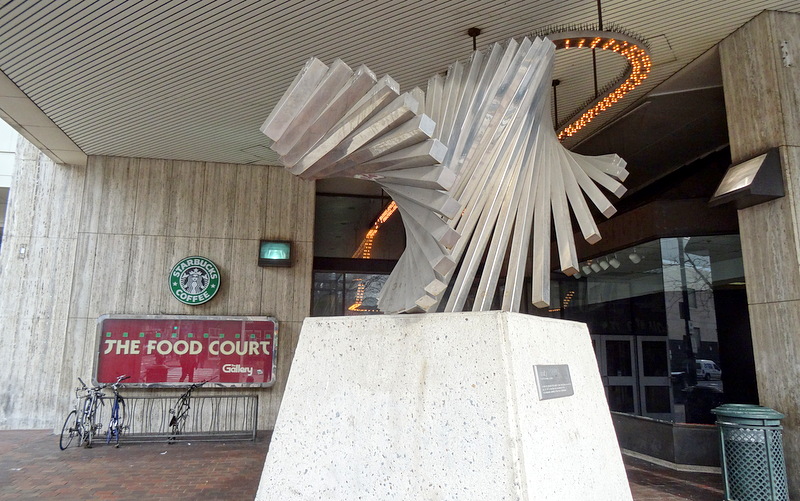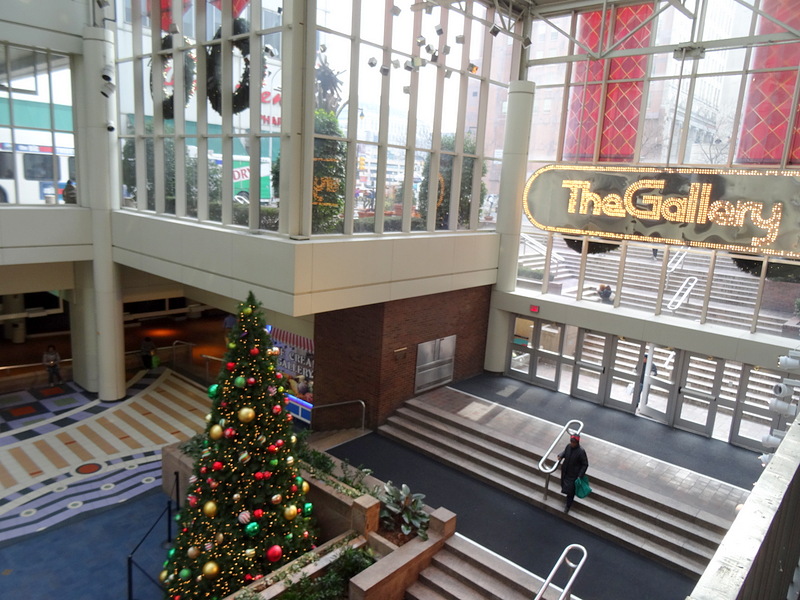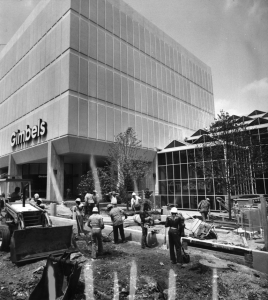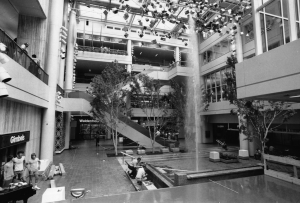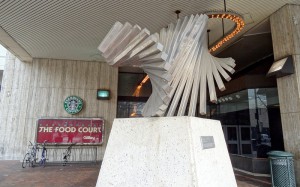Gallery at Market East
By Sean McComas
Essay
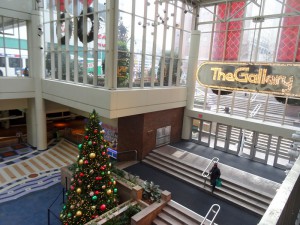
Following the birth and success of suburban shopping malls, the Gallery at Market East was Philadelphia’s attempt to revitalize the city’s deteriorating retail environment in order to lure suburban shoppers back to Center City. In an effort to emulate the popular suburban shopping experience, Philadelphia urban planners created an enclosed, multistory shopping center and attempted to integrate it into the urban landscape of offices, transportation, and existing retail. While the Gallery did not live up to the lofty expectations of its designers and builders, its developers and managers continually adapted the space to compete within a changing retail environment.
Center City’s many department stores were a regional destination for shoppers in the first half of the twentieth century. However, in the years after World War II shoppers increasingly bypassed Center City in favor of new suburban shopping malls. In an effort to reverse this trend, early studies sponsored by the Philadelphia Redevelopment Authority proposed a massive project that combined street and subway-level retail with office towers, parking, ramps to the Vine Street Expressway, and public transportation connections including a rail tunnel, intercity bus terminal, and an above-ground busway.
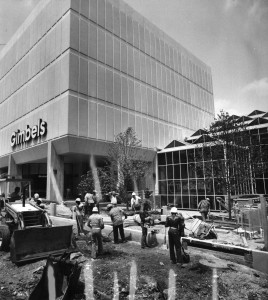
High costs eventually made it necessary for the Redevelopment Authority to scale down the project. The first stage, Gallery I, opened by the nationally recognized mall developer the Rouse Company, in 1977, connected the existing Strawbridge & Clothier department store and a relocated Gimbel’s department store with four levels of smaller retailers in a suburban mall-style environment. Rouse brought a high level of management experience to the project, which helped to overcome some of the stigmas attached to downtown developments. For example, in comparison to its suburban malls, the Rouse Company deployed a larger security force at the Gallery to ensure that customers felt safe in the new urban space. After Gallery I’s successful opening, city leaders pushed forward with the second phase, Gallery II, which added an additional department store, J.C. Penney, along with another four-level block of retail. The city also began construction on the Center City Commuter Rail Tunnel, which included a station attached to Gallery II.
The Gallery faced its share of difficulties: The tracks leading to the commuter rail tunnel were shut down for repairs in 1984 and 1992-1993, civil rights leaders used it as a stage for protests in the early 1980s, and the difficult retail market caused the closure of many stores due to consolidations in the 1990s. Anchor stores changed as department stores merged, closed, or moved, with spaces filled at various times by discount retailers like Stern’s, Clover, K-Mart, and Burlington Coat Factory. Detractors contended that the Gallery was a lifeless hulk and negatively affected retail in the surrounding neighborhood.
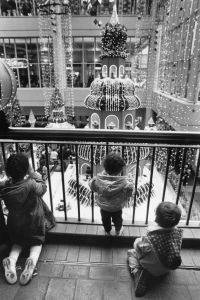
While the mall was far from being a model for urban redevelopment, it was not lifeless. The suburban shoppers for whom the mall was originally built never came in the numbers hoped for, but the complex with its convenient transit connections quickly became a destination for city shoppers who could not easily travel to suburban shopping malls. The under-performing upper floors of the mall and parts of the anchor stores were converted into offices for numerous companies including the Philadelphia Inquirer, the Daily News, and various state agencies. In 2014, Century 21, an upscale New York area retailer, replaced the long dormant Strawbridge’s, and plans called for the demolition of the central anchor store to open up the space, provide more integration with surrounding streets, and allow for more small retailers. As the mall began to evolve into a mixed-use facility, its developers once again aspired to revitalize an ailing Market East.
Sean McComas teaches government and economics at Kennard-Dale High School in Fawn Grove, Pennsylvania, and holds a master’s degree in history from Millersville University. (Author information current at time of publication.)
Copyright 2014, Rutgers University
Gallery
Backgrounders
Connecting Headlines with History
- As Kmart closes, changes in store for The Gallery (WHYY, February 11, 2014)
- Mural Arts Program sets up shop in Gallery (WHYY, December 14, 2011)
- The Gallery at Market East awaits $325 million makeover (WHYY, April 16, 2015)
- Council close to consensus on Gallery redevelopment (WHYY, May 29, 2015)
- The Gallery: Past, Present, and Future (WHYY, October 23, 2018)
- Fashion District Philadelphia: Everything that will be open at launch of former Gallery Mall (Billy Penn via WHYY, July 30, 2019)
Links
- The Gallery Concept (Philadelphia: The Great Experiment)
- Designing for Pedestrians (Philadelphia: The Great Experiment)
- The $1 Billion Bet on Gentrifying Black Philadelphia's Downtown Mall (Next City, May 23, 2016)
- When Will the Gallery Reopen as Fashion District Philadelphia? A Construction Timeline (Billy Penn)

